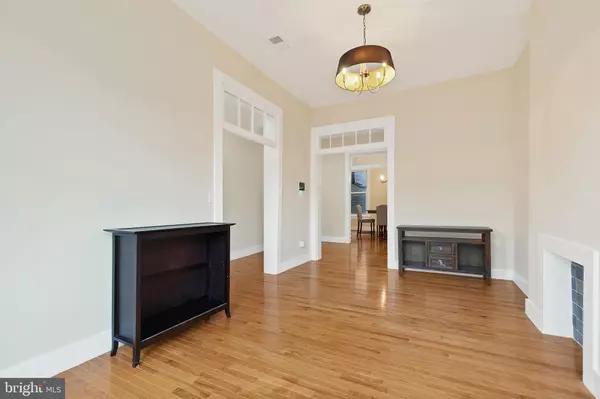
4 Beds
3 Baths
2,050 SqFt
4 Beds
3 Baths
2,050 SqFt
Key Details
Property Type Townhouse
Sub Type Interior Row/Townhouse
Listing Status Under Contract
Purchase Type For Sale
Square Footage 2,050 sqft
Price per Sqft $536
Subdivision Bloomingdale
MLS Listing ID DCDC2152630
Style Victorian,Loft
Bedrooms 4
Full Baths 3
HOA Y/N N
Abv Grd Liv Area 2,050
Originating Board BRIGHT
Year Built 1906
Annual Tax Amount $7,100
Tax Year 2023
Lot Size 2,334 Sqft
Acres 0.05
Property Description
The home is easy to show so schedule your showing today.
Location
State DC
County Washington
Zoning R4
Rooms
Other Rooms Living Room, Dining Room, Primary Bedroom, Bedroom 2, Bedroom 3, Bedroom 4, Kitchen, Foyer, Loft, Storage Room, Bathroom 2, Bathroom 3, Attic, Primary Bathroom
Basement Front Entrance, Unfinished, Rear Entrance, Dirt Floor
Interior
Interior Features Dining Area, Built-Ins, Wood Floors, Floor Plan - Traditional, Formal/Separate Dining Room, Bathroom - Soaking Tub, Store/Office, Walk-in Closet(s), Family Room Off Kitchen
Hot Water Natural Gas
Heating Central
Cooling Central A/C
Fireplace N
Window Features Storm,Wood Frame
Heat Source Natural Gas
Laundry Hookup, Upper Floor
Exterior
Exterior Feature Porch(es)
Garage Spaces 2.0
Utilities Available Cable TV Available, Multiple Phone Lines
Waterfront N
Water Access N
View City
Roof Type Composite
Street Surface Black Top
Accessibility None
Porch Porch(es)
Total Parking Spaces 2
Garage N
Building
Lot Description Cleared, Open
Story 4
Foundation Slab
Sewer Public Sewer
Water Public
Architectural Style Victorian, Loft
Level or Stories 4
Additional Building Above Grade, Below Grade
New Construction N
Schools
School District District Of Columbia Public Schools
Others
Pets Allowed Y
Senior Community No
Tax ID 3127//0080
Ownership Fee Simple
SqFt Source Assessor
Security Features Monitored,Motion Detectors,Security System,Exterior Cameras
Acceptable Financing Cash, Conventional, FHA, VA
Listing Terms Cash, Conventional, FHA, VA
Financing Cash,Conventional,FHA,VA
Special Listing Condition Standard
Pets Description No Pet Restrictions








