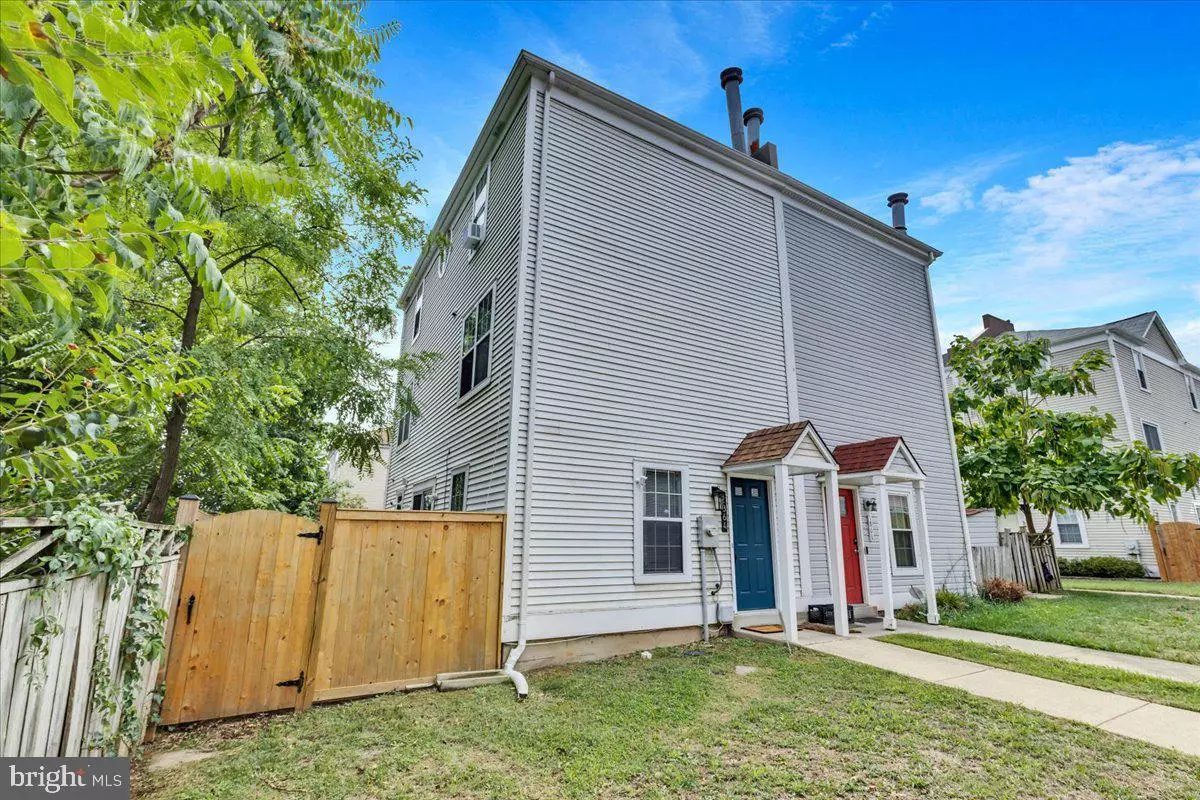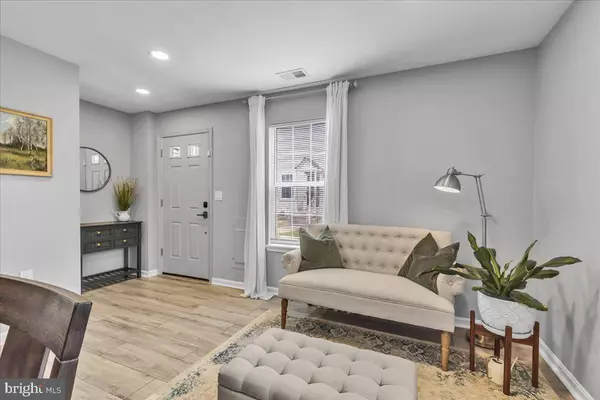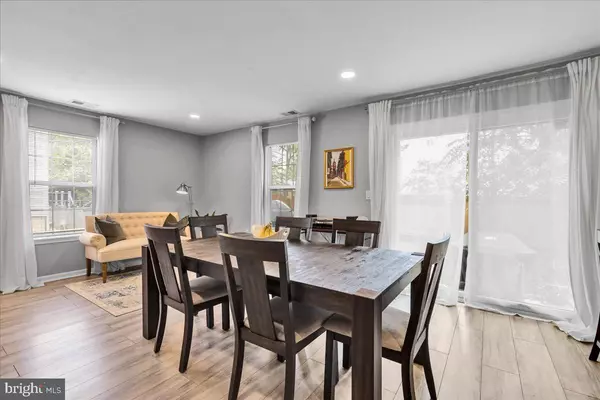
3 Beds
4 Baths
1,632 SqFt
3 Beds
4 Baths
1,632 SqFt
Key Details
Property Type Townhouse
Sub Type End of Row/Townhouse
Listing Status Pending
Purchase Type For Sale
Square Footage 1,632 sqft
Price per Sqft $337
Subdivision Woodridge
MLS Listing ID DCDC2153824
Style Side-by-Side
Bedrooms 3
Full Baths 2
Half Baths 2
HOA Fees $45/mo
HOA Y/N Y
Abv Grd Liv Area 1,632
Originating Board BRIGHT
Year Built 1989
Annual Tax Amount $3,602
Tax Year 2023
Lot Size 1,458 Sqft
Acres 0.03
Property Description
The second floor presents a versatile living space with a half bath and a cozy wood-burning fireplace, making it a perfect spot for relaxation. This level also includes the first bedroom and an attached full bathroom. The top floor houses the primary bedroom with a generous walk-in closet, another full bathroom, and an additional bedroom, offering ample space for working from home as an attached office or additional living space. Just 2 miles from Costco and around the corner from Echostage, the music venue you won't want to miss the opportunity to make this beautiful townhouse your new home!
Location
State DC
County Washington
Zoning Y
Interior
Interior Features Floor Plan - Open
Hot Water Electric
Heating Forced Air
Cooling Central A/C
Fireplaces Number 1
Fireplaces Type Wood
Fireplace Y
Heat Source Central
Laundry Dryer In Unit, Washer In Unit, Main Floor
Exterior
Parking On Site 1
Fence Privacy
Utilities Available Electric Available, Water Available, Sewer Available
Water Access N
View City
Roof Type Asphalt
Accessibility None
Garage N
Building
Story 3
Foundation Permanent, Slab
Sewer Public Sewer
Water Public
Architectural Style Side-by-Side
Level or Stories 3
Additional Building Above Grade, Below Grade
New Construction N
Schools
School District District Of Columbia Public Schools
Others
Pets Allowed Y
HOA Fee Include Trash
Senior Community No
Tax ID 4112//0843
Ownership Fee Simple
SqFt Source Assessor
Acceptable Financing FHA, Cash, Conventional
Horse Property N
Listing Terms FHA, Cash, Conventional
Financing FHA,Cash,Conventional
Special Listing Condition Standard
Pets Allowed No Pet Restrictions








