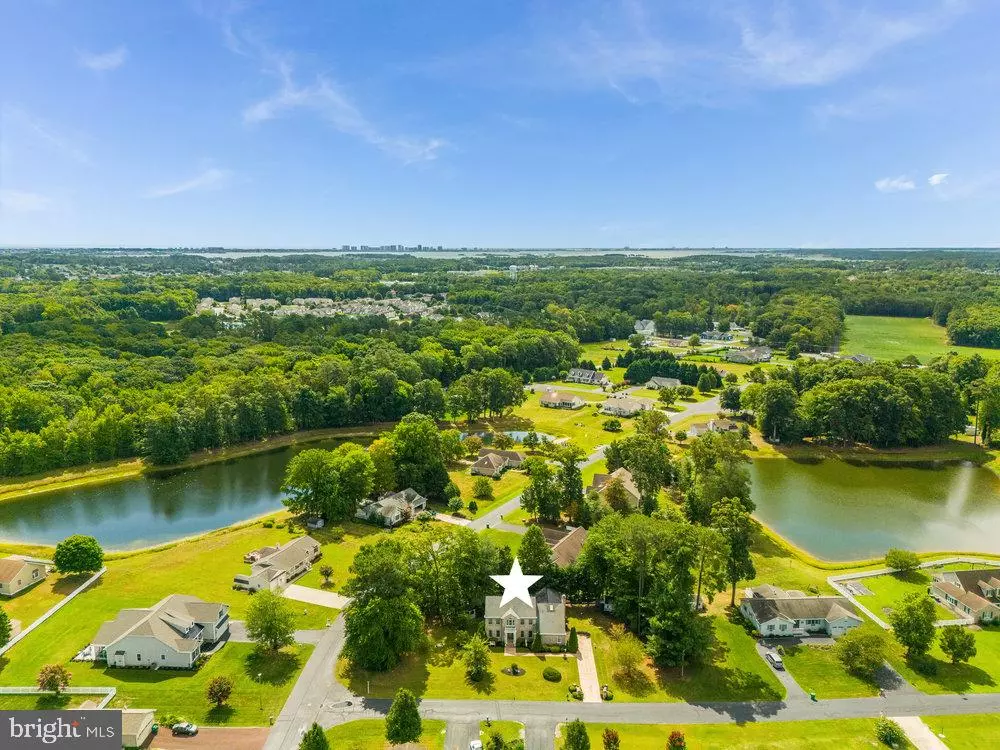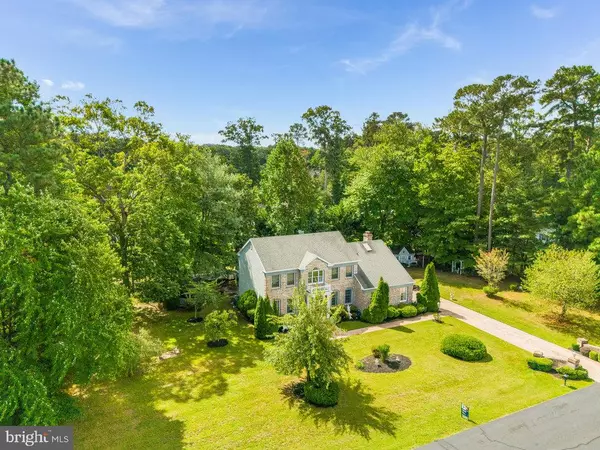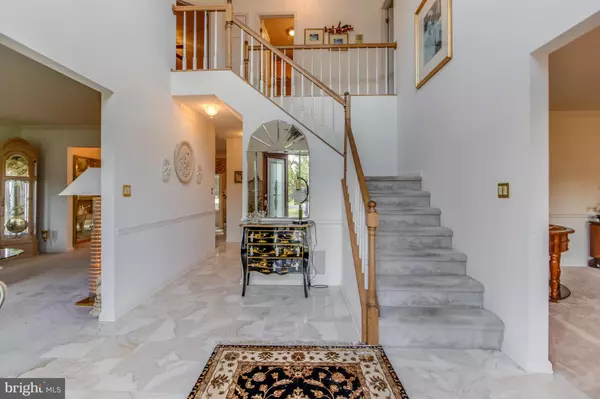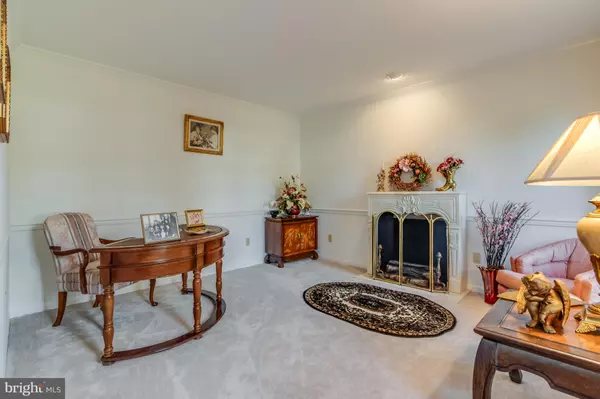
3 Beds
3 Baths
2,908 SqFt
3 Beds
3 Baths
2,908 SqFt
Key Details
Property Type Single Family Home
Sub Type Detached
Listing Status Active
Purchase Type For Sale
Square Footage 2,908 sqft
Price per Sqft $220
Subdivision Swann Estates
MLS Listing ID DESU2067896
Style Traditional
Bedrooms 3
Full Baths 2
Half Baths 1
HOA Fees $350/ann
HOA Y/N Y
Abv Grd Liv Area 2,908
Originating Board BRIGHT
Year Built 1990
Annual Tax Amount $1,289
Tax Year 2023
Lot Size 0.580 Acres
Acres 0.58
Lot Dimensions 200.00 x 114.00
Property Description
Location
State DE
County Sussex
Area Baltimore Hundred (31001)
Zoning AR-1
Interior
Hot Water Electric
Heating Central, Zoned
Cooling Central A/C, Zoned
Fireplaces Number 1
Fireplace Y
Heat Source Electric
Exterior
Exterior Feature Patio(s)
Garage Garage - Side Entry
Garage Spaces 2.0
Waterfront N
Water Access N
Accessibility None
Porch Patio(s)
Attached Garage 2
Total Parking Spaces 2
Garage Y
Building
Story 2
Foundation Permanent
Sewer Public Sewer
Water Well
Architectural Style Traditional
Level or Stories 2
Additional Building Above Grade, Below Grade
New Construction N
Schools
School District Indian River
Others
Senior Community No
Tax ID 533-12.00-310.00
Ownership Fee Simple
SqFt Source Assessor
Horse Property N
Special Listing Condition Standard








