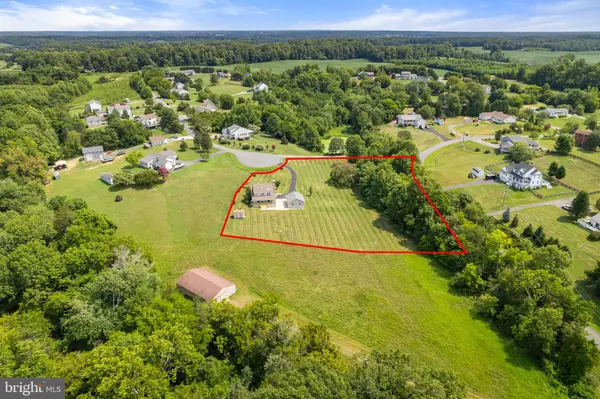
3 Beds
2 Baths
1,630 SqFt
3 Beds
2 Baths
1,630 SqFt
Key Details
Property Type Single Family Home
Sub Type Detached
Listing Status Active
Purchase Type For Sale
Square Footage 1,630 sqft
Price per Sqft $355
Subdivision Belmont Shores
MLS Listing ID VASP2026770
Style Cape Cod
Bedrooms 3
Full Baths 2
HOA Fees $300/ann
HOA Y/N Y
Abv Grd Liv Area 1,630
Originating Board BRIGHT
Year Built 2004
Annual Tax Amount $2,264
Tax Year 2022
Lot Size 2.060 Acres
Acres 2.06
Property Description
Location
State VA
County Spotsylvania
Zoning RR
Rooms
Main Level Bedrooms 2
Interior
Interior Features Breakfast Area, Ceiling Fan(s), Combination Dining/Living, Combination Kitchen/Dining, Combination Kitchen/Living, Kitchen - Eat-In, Kitchen - Island, Bathroom - Soaking Tub
Hot Water Electric
Heating Heat Pump(s)
Cooling Heat Pump(s)
Flooring Hardwood
Fireplaces Number 1
Fireplaces Type Screen, Stone
Inclusions Stainless Steel storage cabinet system/workbench in the garage Shed with storage loft
Equipment Washer/Dryer Stacked, Dishwasher, Built-In Microwave, Dryer - Front Loading, Washer - Front Loading, Stove, Refrigerator
Fireplace Y
Appliance Washer/Dryer Stacked, Dishwasher, Built-In Microwave, Dryer - Front Loading, Washer - Front Loading, Stove, Refrigerator
Heat Source Electric
Laundry Main Floor
Exterior
Exterior Feature Porch(es)
Garage Garage - Front Entry
Garage Spaces 8.0
Waterfront N
Water Access Y
Water Access Desc Private Access,Boat - Powered,Canoe/Kayak,Fishing Allowed,Personal Watercraft (PWC),Swimming Allowed,Waterski/Wakeboard
View Lake
Roof Type Shingle
Accessibility None
Porch Porch(es)
Road Frontage State
Attached Garage 2
Total Parking Spaces 8
Garage Y
Building
Lot Description Cul-de-sac, Cleared, Front Yard, Landscaping, Rear Yard, SideYard(s)
Story 2
Foundation Block, Crawl Space
Sewer On Site Septic
Water Private
Architectural Style Cape Cod
Level or Stories 2
Additional Building Above Grade, Below Grade
Structure Type Wood Walls,Wood Ceilings
New Construction N
Schools
High Schools Spotsylvania
School District Spotsylvania County Public Schools
Others
Pets Allowed Y
Senior Community No
Tax ID 67B1-44-
Ownership Fee Simple
SqFt Source Assessor
Acceptable Financing Cash, Conventional, FHA, VA
Listing Terms Cash, Conventional, FHA, VA
Financing Cash,Conventional,FHA,VA
Special Listing Condition Standard
Pets Description No Pet Restrictions








