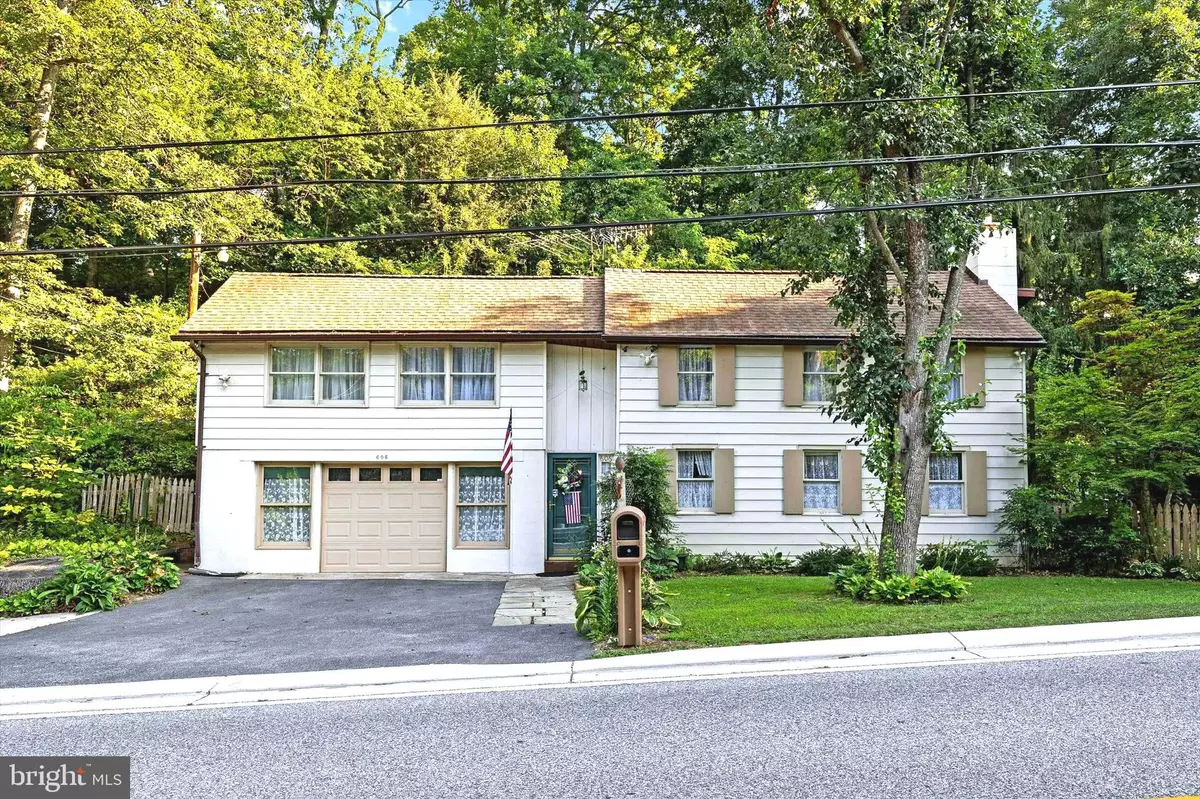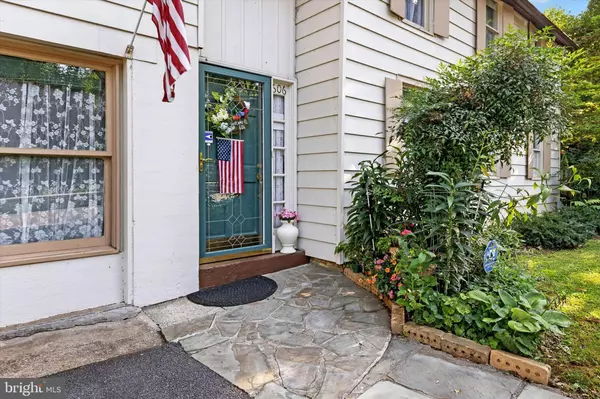
4 Beds
4 Baths
2,294 SqFt
4 Beds
4 Baths
2,294 SqFt
Key Details
Property Type Single Family Home
Sub Type Detached
Listing Status Active
Purchase Type For Sale
Square Footage 2,294 sqft
Price per Sqft $265
Subdivision Baltimore County
MLS Listing ID MDBC2102270
Style Colonial
Bedrooms 4
Full Baths 3
Half Baths 1
HOA Y/N N
Abv Grd Liv Area 2,294
Originating Board BRIGHT
Year Built 1920
Annual Tax Amount $2,401
Tax Year 2024
Lot Size 4.650 Acres
Acres 4.65
Property Description
WOW what a property, now onto the home! This SPACIOUS two story COLONIAL style home built in 1920 has many SURPRISES waiting for you inside from the moment you enter. The tiled FOYER greets you as you make your way through this one of a kind step back in time. The SPACIOUSNESS of this more than a century old home will ASTOUND you as you make your way through each and every room! Currently set up as TWO separate living quarters accommodating, if desired ,SEPARATE living while under the same roof complete with separate entrances or also is EASILY converted to one! Spacious THREE and a half baths, THREE kitchens, and a wall of triple pane SLIDING glass doors await you at the back of the home PRESENTING a wonderful PICTURE like view of the multiple variety boxwood garden! The current primary bedroom setting with wall to wall walk-in closet, SLEEPING porch as it was called in the day (second story screened in porch off of primary bedroom) or you could convert the entire separate living quarters into a LAVISH primary suite! Check out the FLOOR PLAN diagrams and note the other large bedrooms as well. The attached expansive enclosed porch off of the main kitchen area makes a great PANTRY and also has floor access to the basement area to make stocking wood for your WOODSTOVE a breeze! The fire bricked woodstove with a heat distribution hood installed overtop is connected to the duct work system of the home as an alternate heating system if desired and also great for a power outage situation! Wow ... the attached GARAGE actually boasts a full kitchen complete with a dishwasher (great for large gatherings and crab feeds), storage closets and still room for your car! From the garage there is handicapped access with a removable ramp to the main living area. One of the full baths in the first floor was designed with handicapped accessibility as well. To the rear of the property is a large equipment storage shed. Also convenient to the rail trail at Freeland lot. Any questions concerning building on the separate lot should be directed to Baltimore county. This property being sold as is with a home warranty and waiting for its new owner!
Location
State MD
County Baltimore
Zoning RC2
Rooms
Basement Partial, Poured Concrete, Sump Pump, Walkout Stairs, Combination
Interior
Interior Features 2nd Kitchen, Additional Stairway, Breakfast Area, Carpet, Ceiling Fan(s), Combination Dining/Living, Combination Kitchen/Dining, Double/Dual Staircase, Dining Area, Kitchen - Eat-In, Kitchen - Galley, Kitchen - Efficiency, Pantry, Stove - Wood, Walk-in Closet(s), Window Treatments
Hot Water Electric
Heating Forced Air
Cooling Central A/C, Wall Unit, Window Unit(s)
Equipment Dishwasher, Refrigerator, Stove, Water Heater
Fireplace N
Window Features Double Pane,Triple Pane,Sliding
Appliance Dishwasher, Refrigerator, Stove, Water Heater
Heat Source Oil
Laundry Main Floor
Exterior
Exterior Feature Porch(es), Enclosed, Screened
Garage Additional Storage Area, Garage - Front Entry, Other
Garage Spaces 7.0
Waterfront N
Water Access Y
Accessibility Ramp - Main Level
Porch Porch(es), Enclosed, Screened
Attached Garage 1
Total Parking Spaces 7
Garage Y
Building
Story 2
Foundation Block, Slab, Permanent
Sewer On Site Septic
Water Well
Architectural Style Colonial
Level or Stories 2
Additional Building Above Grade, Below Grade
New Construction N
Schools
School District Baltimore County Public Schools
Others
Senior Community No
Tax ID 04070708066040
Ownership Fee Simple
SqFt Source Assessor
Special Listing Condition Standard








