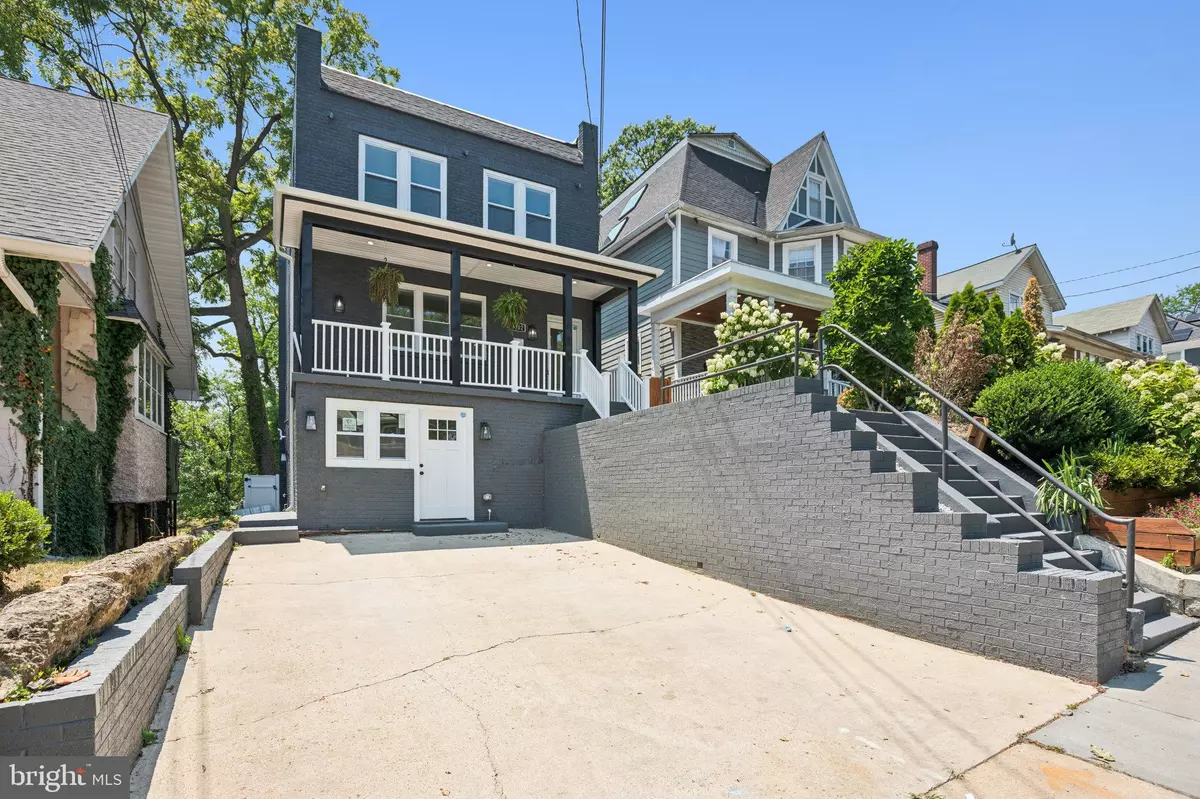
4 Beds
4 Baths
2,181 SqFt
4 Beds
4 Baths
2,181 SqFt
Key Details
Property Type Single Family Home
Sub Type Detached
Listing Status Active
Purchase Type For Sale
Square Footage 2,181 sqft
Price per Sqft $440
Subdivision Langdon
MLS Listing ID DCDC2148538
Style Colonial
Bedrooms 4
Full Baths 3
Half Baths 1
HOA Y/N N
Abv Grd Liv Area 1,584
Originating Board BRIGHT
Year Built 1936
Annual Tax Amount $5,084
Tax Year 2023
Lot Size 7,921 Sqft
Acres 0.18
Property Description
Location
State DC
County Washington
Zoning R-1B
Rooms
Basement Daylight, Full, Fully Finished
Interior
Interior Features Kitchen - Gourmet, Formal/Separate Dining Room, Floor Plan - Open
Hot Water Electric
Heating Central
Cooling Central A/C
Inclusions Space Age Appliances
Equipment Cooktop, Disposal, Dishwasher, Dryer, Exhaust Fan, Icemaker, Refrigerator, Washer, Washer/Dryer Stacked
Fireplace N
Appliance Cooktop, Disposal, Dishwasher, Dryer, Exhaust Fan, Icemaker, Refrigerator, Washer, Washer/Dryer Stacked
Heat Source Natural Gas
Exterior
Exterior Feature Deck(s), Porch(es)
Garage Spaces 2.0
Pool In Ground
Waterfront N
Water Access N
View Other
Accessibility Other
Porch Deck(s), Porch(es)
Total Parking Spaces 2
Garage N
Building
Story 3
Foundation Other
Sewer Public Septic
Water Public
Architectural Style Colonial
Level or Stories 3
Additional Building Above Grade, Below Grade
New Construction N
Schools
School District District Of Columbia Public Schools
Others
Senior Community No
Tax ID 4289//0036
Ownership Fee Simple
SqFt Source Assessor
Security Features Carbon Monoxide Detector(s),Smoke Detector,Security System
Acceptable Financing FHA, Cash, Conventional
Listing Terms FHA, Cash, Conventional
Financing FHA,Cash,Conventional
Special Listing Condition Standard








