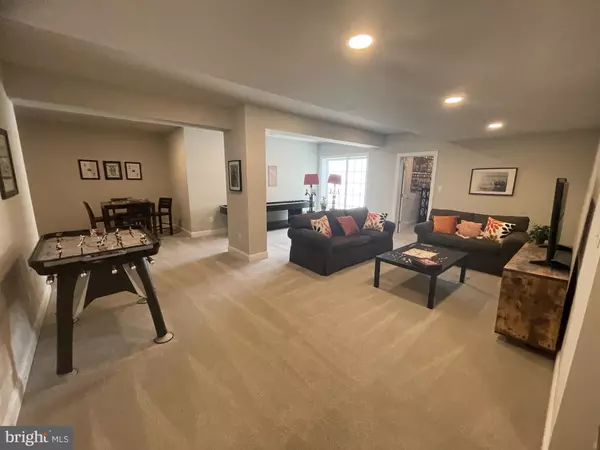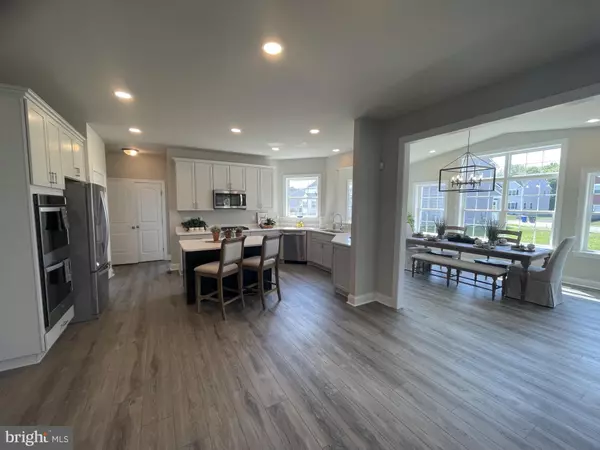
5 Beds
4 Baths
4,602 SqFt
5 Beds
4 Baths
4,602 SqFt
Key Details
Property Type Single Family Home
Sub Type Detached
Listing Status Active
Purchase Type For Sale
Square Footage 4,602 sqft
Price per Sqft $173
Subdivision Big Oak
MLS Listing ID DEKT2029510
Style Colonial
Bedrooms 5
Full Baths 3
Half Baths 1
HOA Fees $765/ann
HOA Y/N Y
Abv Grd Liv Area 3,237
Originating Board BRIGHT
Year Built 2023
Annual Tax Amount $1,459
Tax Year 2023
Lot Size 0.253 Acres
Acres 0.25
Lot Dimensions 80X115
Property Description
BUILDERS MODEL HOUSE NOW FOR SALE ON A CORNER LOT IN COMMUNITY OF BIG OAK The Waterford is a true estate home that features 5 bedrooms, 3.5 bathrooms, 2 story foyer, formal living room, formal dining room, 2 story great room and study. The Gourmet kitchen features an island and breakfast nook with morning room and 4' great room extension. All appliance included. Upgraded flooring throughout. Upgraded landscaping and irrigation system. The 2nd floor has an overlook to the great room and a luxurious owner's suite with French doors. Full finished basement with bedroom and bath plus a Double Areaway Walk-up to backyard. This home has been used as the Builders Sales Office for the past year. Located 12 miles from Dover, Delaware's state capital, Smyrna is convenient to Wilmington and Philadelphia, located to the north, and the Delaware beaches and the Eastern Shore, which are situated to the south. No wonder the town has become a hub for new construction. New Home buyers are moving here to enjoy low property taxes and low housing costs. Delaware-based LC Homes offers five designs in this popular community, including ranches, two-story homes and elegant estate residences. However, there are is a limited number of new residences remaining in this fast-selling community. Act now to enjoy its many advantages.
Location
State DE
County Kent
Area Smyrna (30801)
Zoning AC
Rooms
Other Rooms Living Room, Dining Room, Primary Bedroom, Bedroom 2, Bedroom 3, Kitchen, Family Room, Bedroom 1, Other, Attic
Basement Full, Fully Finished, Outside Entrance, Sump Pump, Walkout Stairs
Interior
Interior Features Primary Bath(s), Kitchen - Island, Butlers Pantry, Dining Area
Hot Water Natural Gas
Heating Forced Air
Cooling Central A/C
Flooring Fully Carpeted, Vinyl
Equipment Built-In Range, Oven - Self Cleaning, Dishwasher, Disposal, Energy Efficient Appliances
Fireplace N
Window Features Energy Efficient
Appliance Built-In Range, Oven - Self Cleaning, Dishwasher, Disposal, Energy Efficient Appliances
Heat Source Natural Gas
Laundry Main Floor
Exterior
Garage Inside Access
Garage Spaces 2.0
Utilities Available Cable TV
Waterfront N
Water Access N
Roof Type Pitched,Shingle
Accessibility None
Attached Garage 2
Total Parking Spaces 2
Garage Y
Building
Lot Description Level
Story 2
Foundation Concrete Perimeter
Sewer Public Sewer
Water Public
Architectural Style Colonial
Level or Stories 2
Additional Building Above Grade, Below Grade
Structure Type 9'+ Ceilings
New Construction Y
Schools
School District Smyrna
Others
Senior Community No
Tax ID 100411
Ownership Fee Simple
SqFt Source Estimated
Acceptable Financing Conventional, VA, FHA 203(b), USDA
Listing Terms Conventional, VA, FHA 203(b), USDA
Financing Conventional,VA,FHA 203(b),USDA
Special Listing Condition Standard








