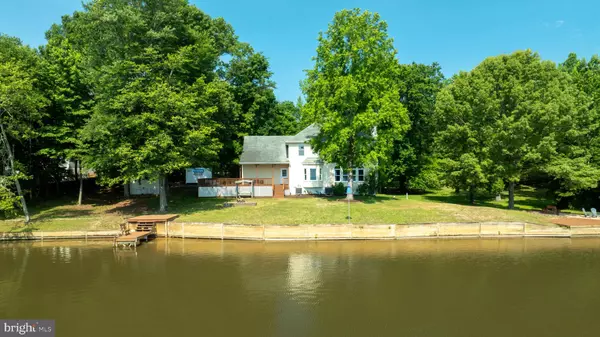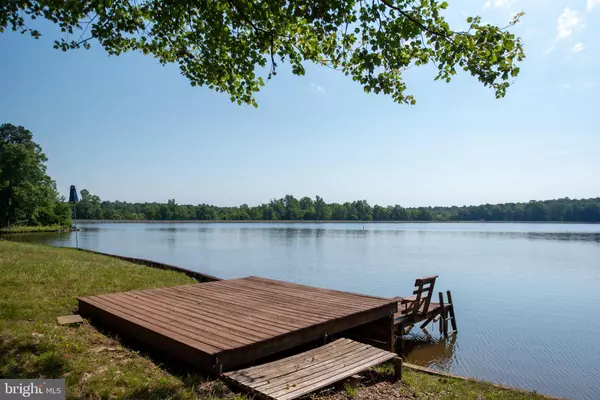
4 Beds
3 Baths
2,523 SqFt
4 Beds
3 Baths
2,523 SqFt
Key Details
Property Type Single Family Home
Sub Type Detached
Listing Status Active
Purchase Type For Sale
Square Footage 2,523 sqft
Price per Sqft $287
Subdivision Lake Land
MLS Listing ID VACV2006142
Style Colonial,Transitional
Bedrooms 4
Full Baths 2
Half Baths 1
HOA Fees $1,637/ann
HOA Y/N Y
Abv Grd Liv Area 2,523
Originating Board BRIGHT
Year Built 1994
Annual Tax Amount $2,283
Tax Year 2013
Lot Size 1.060 Acres
Acres 1.06
Property Description
Welcome to your dream home in the prestigious gated community of Lake Land'or in Ladysmith, Caroline County! This magnificent 4-bedroom, 2.5-bathroom waterfront residence offers an unparalleled blend of comfort, luxury, and outdoor adventure, perfect for those seeking a serene yet vibrant lifestyle.
Expansive Waterfront Views: With nearly 300 feet of unobstructed waterfront, you'll experience breathtaking views of the lake from multiple vantage points. Private Beach and Two Docks: Enjoy exclusive access to your private beach and two docks, perfect for boating, fishing, and soaking up the sun.
Park-Like Setting: Situated on over an acre of beautifully landscaped land, this home offers a park-like setting that invites you to enjoy nature at its finest.
Step into a freshly painted interior complemented by brand new carpets and original hardwood floors. Spacious Bedrooms: Four generously-sized bedrooms provide ample space for relaxation and privacy, making it ideal for families or guests. Bonus Flex Room: A versatile flex room that can be transformed into a home office, gym, or playroom to suit your needs. Enjoy the convenience of newer kitchen appliances that make cooking and entertaining a delight.
An oversized 2-car garage provides plenty of space for vehicles and additional storage. Detached Workshop/Storage Shed: Perfect for DIY projects, additional storage, or a creative studio space.
Ideal for Entertaining: The spacious lot provides ample parking for guests, making it easy to host gatherings and celebrations at a proper bar as the center of entertaining overlooking the lake. Plus a large deck perfect for morning coffee watching the birds or grilling out.
Prime Location for Fireworks: Experience the best views in the community for the annual fireworks display, right from your own backyard. Wide Lakefront for Boating: The widest part of the lake offers excellent opportunities for boating and water sports, ensuring endless fun on the water.
This exceptional property combines luxury living with the natural beauty and recreational opportunities of Lake Land'or. Also nearby: Lake Anna, Pendleton Golf Course, Ladysmith Park, YMCA. Don’t miss the chance to make this waterfront haven your own and enjoy the best of lakefront living. Contact us today to schedule a private tour and see for yourself all that this incredible home has to offer!
Location
State VA
County Caroline
Zoning R1
Rooms
Other Rooms Dining Room, Primary Bedroom, Bedroom 2, Bedroom 3, Bedroom 4, Kitchen, Family Room, Laundry, Other, Storage Room, Attic, Bonus Room, Primary Bathroom, Half Bath
Interior
Interior Features Breakfast Area, Combination Kitchen/Dining, Kitchen - Eat-In, Primary Bath(s), Crown Moldings, Window Treatments, Wood Floors, Bar, Attic, Butlers Pantry, Cedar Closet(s), Carpet, Ceiling Fan(s), Combination Dining/Living, Dining Area, Flat, Floor Plan - Open, Kitchen - Country, Kitchen - Table Space, Pantry, Bathroom - Soaking Tub, Bathroom - Stall Shower, Walk-in Closet(s), Wet/Dry Bar
Hot Water Electric
Heating Heat Pump(s)
Cooling Heat Pump(s), Ceiling Fan(s)
Flooring Carpet, Ceramic Tile, Hardwood, Luxury Vinyl Plank, Partially Carpeted
Fireplaces Number 1
Fireplaces Type Wood, Screen, Mantel(s)
Inclusions Shed/Workshop
Equipment Dishwasher, Microwave, Oven/Range - Electric, Refrigerator, Dryer, Washer, Water Heater
Fireplace Y
Window Features Bay/Bow,Screens,Atrium,Palladian
Appliance Dishwasher, Microwave, Oven/Range - Electric, Refrigerator, Dryer, Washer, Water Heater
Heat Source Electric
Laundry Main Floor, Dryer In Unit, Washer In Unit
Exterior
Exterior Feature Deck(s), Patio(s), Porch(es), Brick
Garage Garage Door Opener, Garage - Front Entry, Additional Storage Area, Oversized, Built In
Garage Spaces 2.0
Amenities Available Basketball Courts, Beach, Gated Community, Lake, Picnic Area, Pool - Outdoor, Tennis Courts, Tot Lots/Playground, Club House, Water/Lake Privileges, Boat Dock/Slip, Boat Ramp, Common Grounds, Community Center, Exercise Room, Fitness Center, Pier/Dock, Security, Swimming Pool
Waterfront Y
Waterfront Description Private Dock Site,Sandy Beach
Water Access Y
Water Access Desc Canoe/Kayak,Fishing Allowed,Private Access,Public Beach,Public Access,Swimming Allowed
View Water, Lake, Panoramic, Other
Accessibility None
Porch Deck(s), Patio(s), Porch(es), Brick
Attached Garage 2
Total Parking Spaces 2
Garage Y
Building
Lot Description Bulkheaded, Partly Wooded, Fishing Available, Front Yard, Landscaping, Level, Rear Yard, SideYard(s)
Story 2
Foundation Crawl Space
Sewer On Site Septic
Water Public
Architectural Style Colonial, Transitional
Level or Stories 2
Additional Building Above Grade, Below Grade
New Construction N
Schools
High Schools Caroline
School District Caroline County Public Schools
Others
Pets Allowed Y
HOA Fee Include Pool(s),Security Gate,Snow Removal,Common Area Maintenance,Recreation Facility,Road Maintenance
Senior Community No
Tax ID 51A8-4-638
Ownership Fee Simple
SqFt Source Assessor
Security Features Security Gate
Acceptable Financing Conventional, Cash, VA, Negotiable
Listing Terms Conventional, Cash, VA, Negotiable
Financing Conventional,Cash,VA,Negotiable
Special Listing Condition Standard
Pets Description No Pet Restrictions








