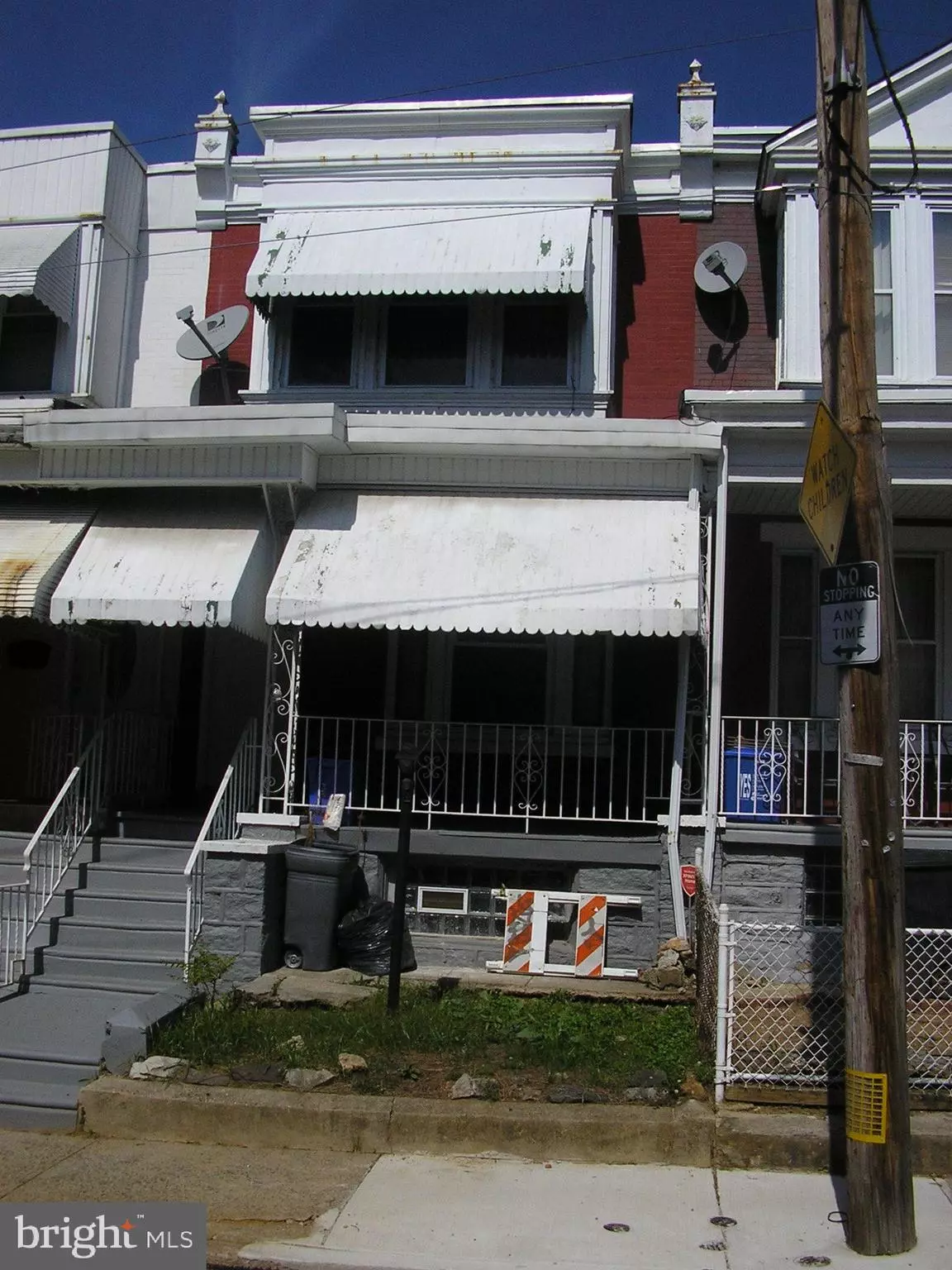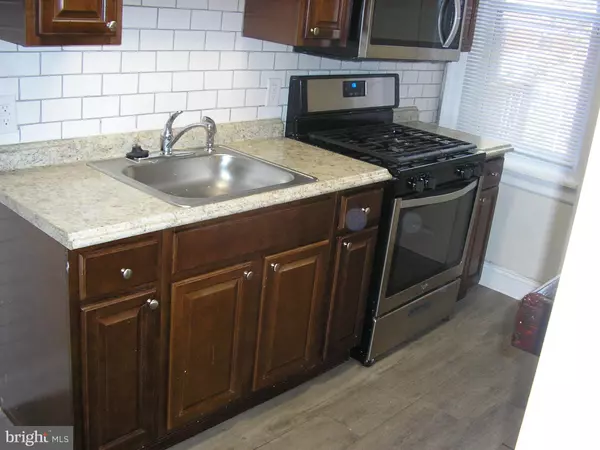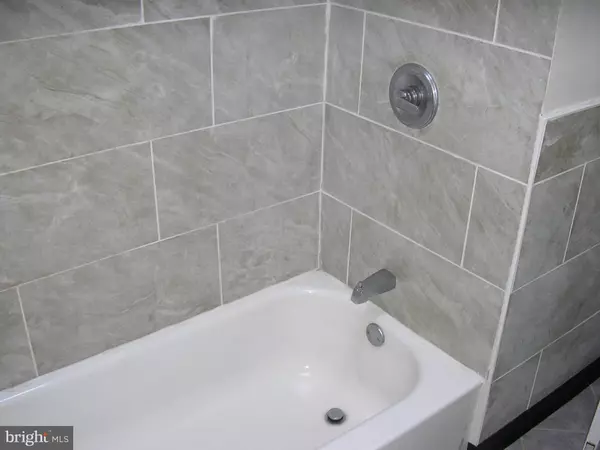
3 Beds
1 Bath
1,088 SqFt
3 Beds
1 Bath
1,088 SqFt
Key Details
Property Type Townhouse
Sub Type Interior Row/Townhouse
Listing Status Active
Purchase Type For Sale
Square Footage 1,088 sqft
Price per Sqft $137
Subdivision Cobbs Creek
MLS Listing ID PAPH2332944
Style AirLite
Bedrooms 3
Full Baths 1
HOA Y/N N
Abv Grd Liv Area 1,088
Originating Board BRIGHT
Year Built 1925
Annual Tax Amount $883
Tax Year 2024
Lot Size 1,016 Sqft
Acres 0.02
Lot Dimensions 16.00 x 64.00
Property Description
Enter into this cozy three bedroom home from open front porch. Living room & Dining room have beautiful hardwood floors, dining room has breakfast bar. Galley kitchen with newer cabinets , tile backsplash , stove & microwave, room behind kitchen which can be used for pantry/storage or Play area on rainy days, O/E to small rear yard.
2ND Fl.: Three bedrooms with hardwood floors and a modern 3 psc. hall bath w/ ceramic tile, skylight, tub with shower. Basement is accessed thru kitchen. Basement is unfinished but has cement floor and rear exit to back yard. Easy access to public transportation, walking distance to Cobbs Creek Park area, shopping. Ideal property for investor looking for a solid rental property to their portfolio or an owner occupant. New Hot Water Tank installed May 3, 2024
Location
State PA
County Philadelphia
Area 19143 (19143)
Zoning RM1
Rooms
Other Rooms Living Room, Dining Room, Bedroom 2, Bedroom 3, Kitchen, Basement, Bedroom 1, Other, Bathroom 1
Basement Daylight, Full, Outside Entrance, Rear Entrance, Unfinished
Interior
Interior Features Kitchen - Galley, Pantry, Breakfast Area, Dining Area, Wood Floors
Hot Water Natural Gas
Heating Hot Water
Cooling None
Flooring Hardwood, Vinyl
Inclusions Stove, Microwave
Equipment Built-In Microwave, Disposal
Furnishings No
Fireplace N
Appliance Built-In Microwave, Disposal
Heat Source Natural Gas
Laundry Basement
Exterior
Utilities Available Electric Available, Natural Gas Available, Phone Available, Water Available, Sewer Available
Amenities Available None
Waterfront N
Water Access N
View City
Roof Type Unknown,Flat
Street Surface Black Top
Accessibility None
Road Frontage City/County
Garage N
Building
Lot Description Rear Yard, Front Yard
Story 2
Foundation Stone
Sewer Public Sewer
Water Public
Architectural Style AirLite
Level or Stories 2
Additional Building Above Grade, Below Grade
New Construction N
Schools
School District The School District Of Philadelphia
Others
HOA Fee Include None
Senior Community No
Tax ID 032076100
Ownership Fee Simple
SqFt Source Assessor
Acceptable Financing Cash, Conventional, FHA
Horse Property N
Listing Terms Cash, Conventional, FHA
Financing Cash,Conventional,FHA
Special Listing Condition Standard








