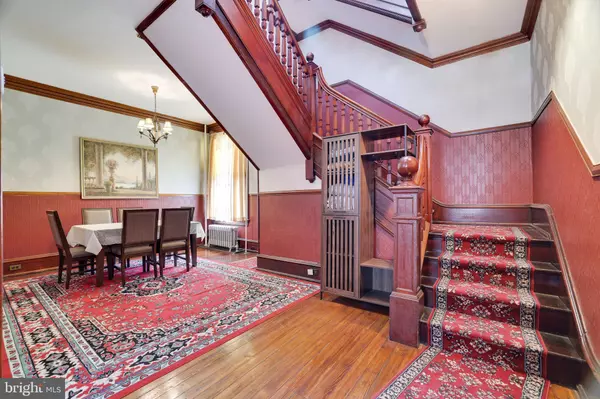
5 Beds
3 Baths
3,112 SqFt
5 Beds
3 Baths
3,112 SqFt
Key Details
Property Type Townhouse
Sub Type End of Row/Townhouse
Listing Status Active
Purchase Type For Sale
Square Footage 3,112 sqft
Price per Sqft $89
Subdivision Pottsville
MLS Listing ID PASK2014832
Style Traditional
Bedrooms 5
Full Baths 3
HOA Y/N N
Abv Grd Liv Area 3,112
Originating Board BRIGHT
Year Built 1901
Annual Tax Amount $2,317
Tax Year 2023
Lot Size 3,049 Sqft
Acres 0.07
Lot Dimensions 25.00 x 114.00
Property Description
Location
State PA
County Schuylkill
Area Pottsville (13368)
Zoning C-1
Rooms
Other Rooms Living Room, Dining Room, Primary Bedroom, Bedroom 2, Bedroom 3, Bedroom 4, Bedroom 5, Kitchen, Foyer, Other, Bonus Room, Full Bath
Basement Full
Interior
Interior Features Floor Plan - Traditional, Walk-in Closet(s), 2nd Kitchen
Hot Water Natural Gas
Heating Steam
Cooling Ceiling Fan(s)
Flooring Carpet, Hardwood, Tile/Brick, Wood
Fireplaces Number 1
Fireplaces Type Insert, Gas/Propane
Equipment Dishwasher, Oven/Range - Electric, Refrigerator
Fireplace Y
Appliance Dishwasher, Oven/Range - Electric, Refrigerator
Heat Source Natural Gas
Exterior
Exterior Feature Patio(s)
Garage Garage Door Opener
Garage Spaces 2.0
Waterfront N
Water Access N
Roof Type Rubber,Metal
Street Surface Paved
Accessibility None
Porch Patio(s)
Road Frontage Public
Total Parking Spaces 2
Garage Y
Building
Story 3
Foundation Permanent
Sewer Public Sewer
Water Public
Architectural Style Traditional
Level or Stories 3
Additional Building Above Grade, Below Grade
New Construction N
Schools
School District Pottsville Area
Others
Senior Community No
Tax ID 68-27-0278
Ownership Fee Simple
SqFt Source Assessor
Acceptable Financing Cash, Conventional
Listing Terms Cash, Conventional
Financing Cash,Conventional
Special Listing Condition Standard








