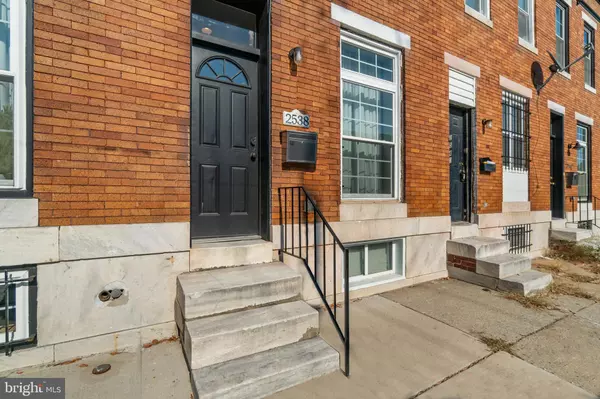
2 Beds
3 Baths
2 Beds
3 Baths
Key Details
Property Type Townhouse
Sub Type Interior Row/Townhouse
Listing Status Active
Purchase Type For Sale
Subdivision Milton-Montford
MLS Listing ID MDBA2117386
Style Federal
Bedrooms 2
Full Baths 2
Half Baths 1
HOA Y/N N
Originating Board BRIGHT
Year Built 1920
Annual Tax Amount $3,894
Tax Year 2024
Property Description
You’ll enter to find a welcoming open floor plan, exposed brick and generously sized, brand new kitchen, quartz countertops, stainless steel appliances and a breakfast bar. On the second floor are 2 bedrooms, filled with natural light and 2 full bathrooms. On the basement level is an additional room that can be used as and extra bedroom or guest room, office or exercise room, an adorable half bath, washer/dryer and tons of storage. All systems are new, water heater, new HVAC has UV air purification system. The off-street parking pad in back will fit two cars and the entire alley behind the block is gated at night for extra security. Milton-Montford is a rapidly revitalizing neighborhood adjacent to the Johns Hopkins Hospital and an easy 10-minute commute to Penn Station. Become a part of this quickly emerging close-knit community.
Location
State MD
County Baltimore City
Zoning R-8
Rooms
Other Rooms Living Room, Bedroom 2, Bedroom 3, Kitchen, Bedroom 1, Laundry, Bathroom 1, Bathroom 2, Bathroom 3
Basement Full
Interior
Interior Features Carpet, Ceiling Fan(s), Combination Kitchen/Living, Floor Plan - Open
Hot Water Electric
Heating Heat Pump(s)
Cooling Central A/C
Flooring Carpet, Ceramic Tile, Engineered Wood, Laminated
Inclusions Seller will negotiate furnishings separately
Equipment Oven/Range - Electric, Microwave, Refrigerator, Stainless Steel Appliances, Washer, Dryer, Dishwasher
Furnishings No
Fireplace N
Window Features Replacement
Appliance Oven/Range - Electric, Microwave, Refrigerator, Stainless Steel Appliances, Washer, Dryer, Dishwasher
Heat Source Electric
Laundry Basement
Exterior
Garage Spaces 2.0
Waterfront N
Water Access N
Accessibility None
Total Parking Spaces 2
Garage N
Building
Story 2
Foundation Other
Sewer Public Sewer
Water Public
Architectural Style Federal
Level or Stories 2
Additional Building Above Grade, Below Grade
Structure Type Dry Wall,Plaster Walls
New Construction N
Schools
School District Baltimore City Public Schools
Others
Pets Allowed Y
Senior Community No
Tax ID 0307011592 020
Ownership Ground Rent
SqFt Source Estimated
Security Features Exterior Cameras
Special Listing Condition Standard
Pets Description No Pet Restrictions








